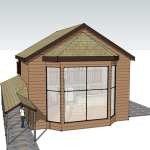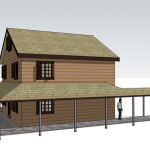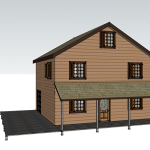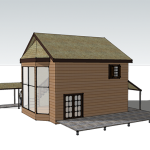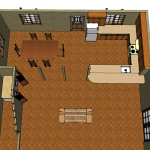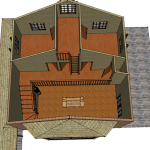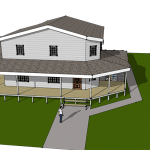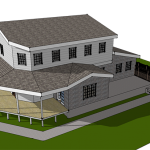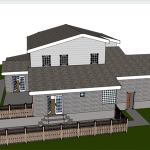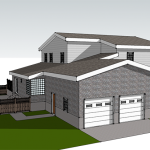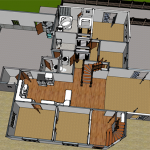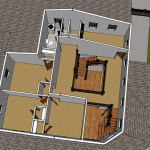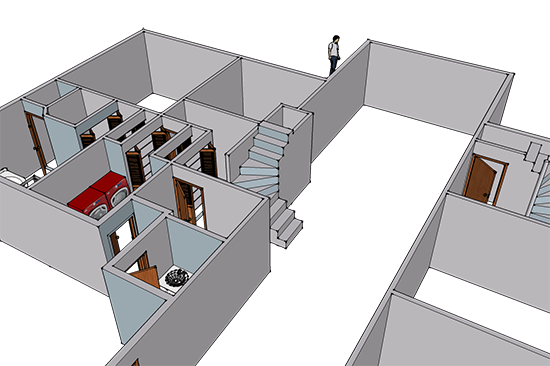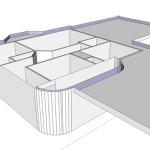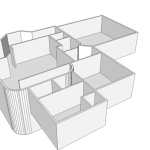
Tag: 3d modeling
Finished Another SketchUp Model
Posted on Categories 3d, Architectural DesignsI finished another house model in SketchUp. This one I designed to be either a small house or a large cabin, and I gave it wood tones for the textures. I originally envisioned it as a sort of lake house, floating on the edge of a lake somewhere, but as I was designing it, it became more cabin-like. Of course it needs a fireplace to be a proper cabin, but I could easily add one. I suppose with a different color scheme it could still be a lake house. Here are the pictures of the finished model:
My House Model is Finished!
Posted on Categories 3d, Architectural DesignsI finally finished my house model. I’m not sure about the colors of the carpet and a few things like that, but SketchUp has a limited amount of textures. I’ll have to go back in later and make some custom textures to get the colors more to my liking.
Here are some pictures of the finished model:
House Model Almost Finished
Posted on Categories 3d, Architectural DesignsI’ve almost finished my SketchUp model of my house design. I still need to add some interior doors in the upstairs rooms and add a few more of the windows. I also need to make all the interior walls and the exterior trim the right colors, and add the posts for the porch roof. Here are some images of the model at it’s current stage of construction:
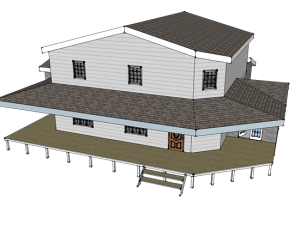
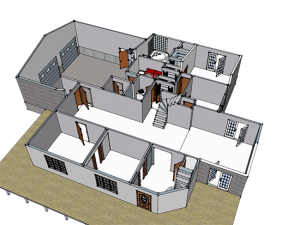
Web Sites and 3d Models
Posted on Categories 3d, Architectural Designs, Freelance, Web designA couple more sites are online which I helped create. I can’t take credit for any of the designs on either of these sites, but I did some of the back-end coding for them. I wrote the HTML and CSS for www.sinceritybathandbody.com, and I created the Flash menu for www.loopdeloop.net.
The last couple of weeks, I have been neglectful of my posts. I have been doing a lot of thinking and come up with a few ideas. I have also been working on a new set of house plans in Microsoft Visio which I have been turning into a 3d model using Google SketchUp. Here is a screenshot of the in-progress model:
SketchUp Models
Posted on Categories 3d, Architectural Designs, MiscellaneousA while back, I mentioned Google SketchUp, and I have decided to post the renderings of the house plans I created using SketchUp. They are just bare-bones walls, as I have moved on to other projects without finishing them, but here they are:
3d film
Posted on Categories 3d, AnimationYesterday, I decided to take all the story ideas I’ve had floating around in my head since I was fourteen and create a series of animated shorts using 3ds Max. I began the initial character modeling last night. Due to the extensive nature of this project, this will take a while, but I will post updates every so often as I go. I am also going to create a section of my site devoted completely to this project.
Google SketchUp
Posted on Categories 3d, MiscellaneousA co-worker recently introduced me to Google SketchUp, a 3d modeling tool designed for ease of use so anyone off the street can create 3d models. I haven’t got into it too far, but what I’ve done I really like. It’s definitely not up to the high standards of 3ds Max or Maya, but it is fun to play around with, and a really good artist could probably make static 3d models up to their standards. One benefit of SketchUp is the 3d Warehouse Google maintains. Just about anything you can think of can be found in the 3d Warehouse, each model created by users and downloadable for free.
I’ve been playing with it modeling a house plan I designed a couple of years ago. It’s fun to see the 2d blueprints take shape and turn into a real 3d model. When I am finished, I will post a couple of different angles on the 3d page of my Web site.
